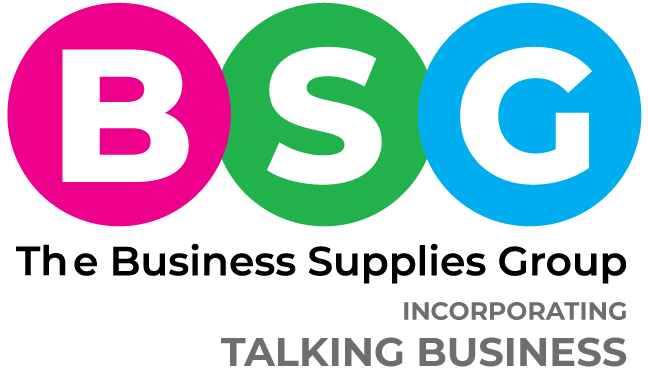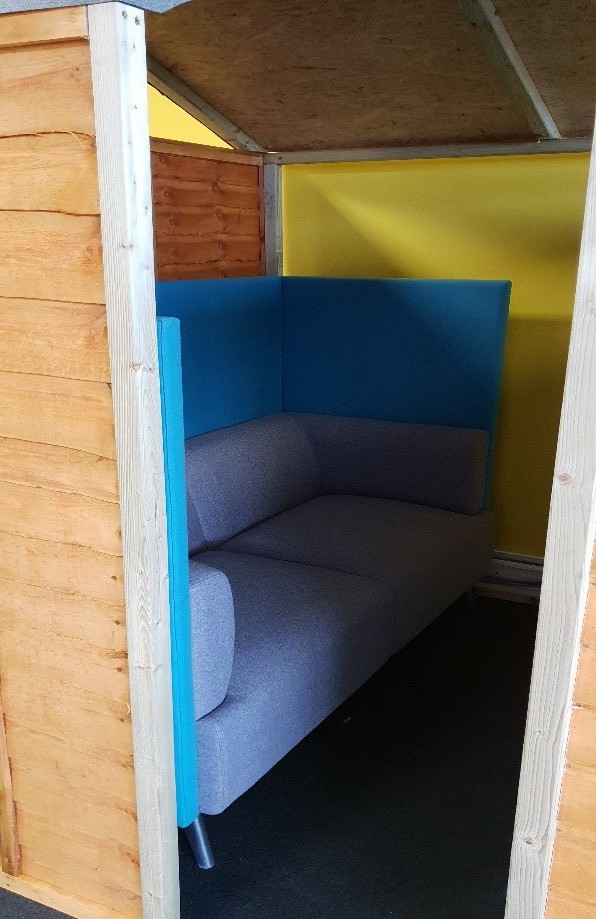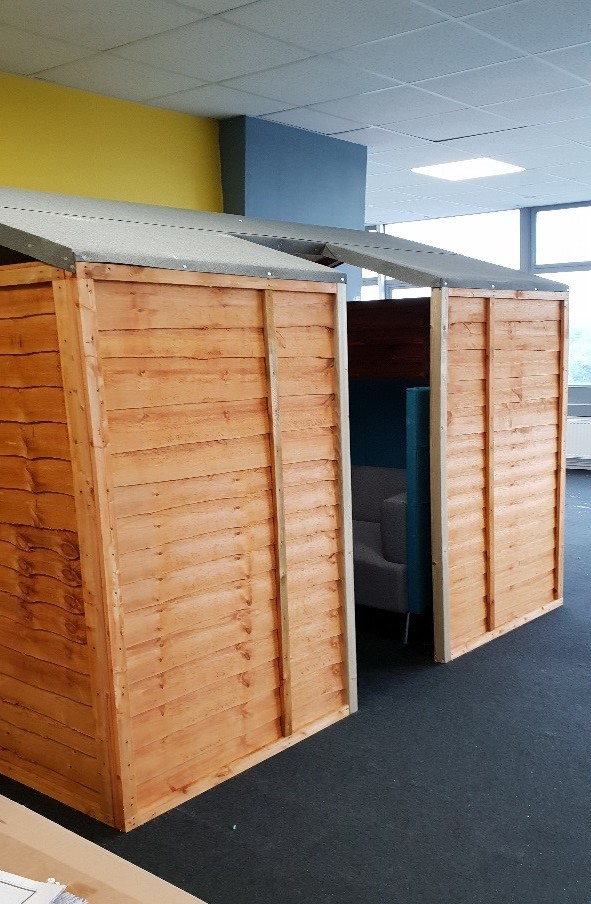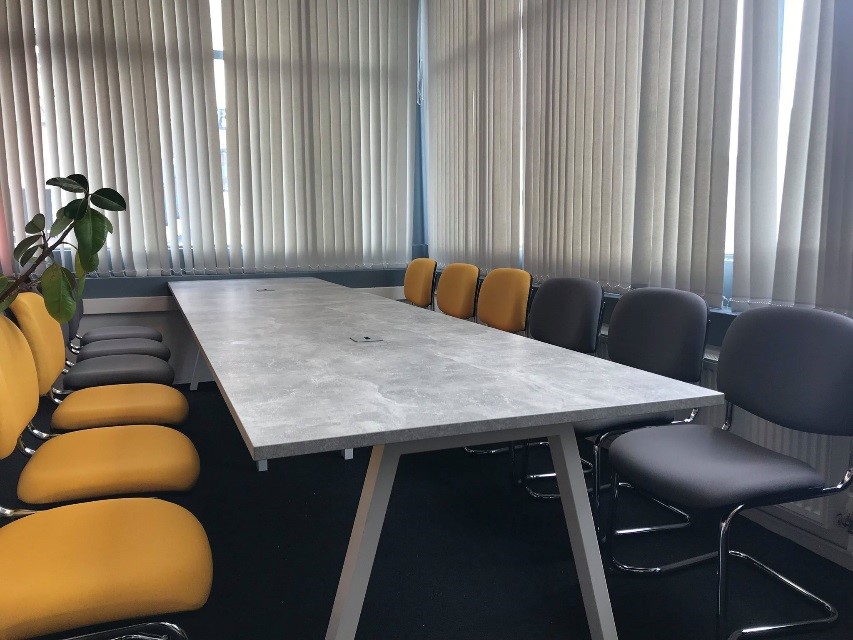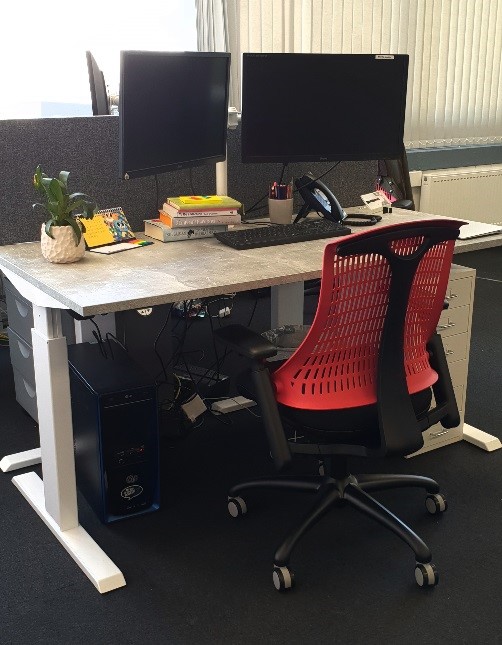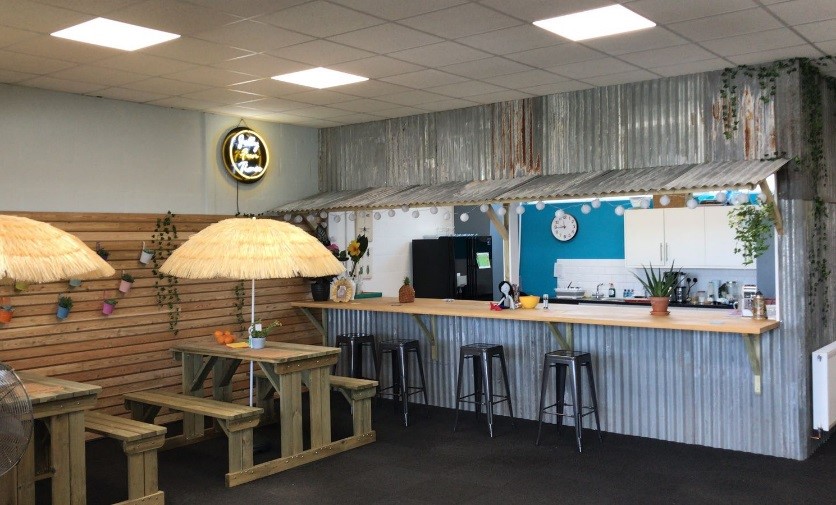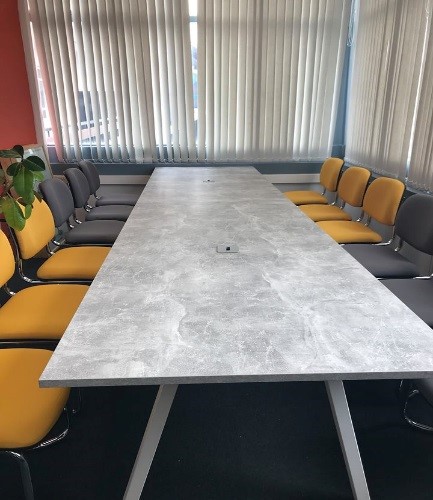Office furniture case study: Jollywise Media
Project:
Jollywise Media HQ, Brighton and Hove.
Brief:
To space plan and specify all commercial and ergonomic furniture for a customer’s new office.
Scope.
22 Sit-Stand Desks, Ergonomic Seating, Large Boardroom, Breakout Area and storage
We were asked to supply all commercial and ergonomic furniture as well as specified additional goods to a client who was moving into a larger space in the iconic New England house, Central Brighton. After a few meetings with the customer and with the type of industry they were in we could tell they wanted something to really standout. Jollywise had previously worked with the like of Disney, Pixar and Universal so the space had to be forward thinking and appealing to both visitors and staff.
We space planned 1 meeting room, 22 ergonomic works spaces, a relaxed breakout area with a biophilic feel and 1 large boardroom. After measuring up the rooms and looking over the blueprints we could then dictate how many people could comfortably fit in each space and offer a variety of layouts to which the customer could choose from. Knowing the customer would want to steer away from ‘traditional’ finishes we put forward a variety of industrial and natural samples to really set this apart from the traditional office but still blend in with the company colours and surrounding landscape. A concrete MFC finish was decided for the meeting spaces and desks, with the seating supplied in bright company colours. All other furniture was selected to suite in.
With the customer now happy that all space was being used to its full potential but still being comfortable enough for each user, we were ready to place the orders with our dedicated suppliers We had also given the customer several posture chairs to trial which they then let the individual staff members pick from the two favourites. The Suppliers were working on 2-3 week lead time for manufacturing so we consolidated all the orders at our HQ in Arundel so we could deliver all items together and split into the individual rooms.
JollyMedia wanted to steer away from traditional finishes
When it came around to delivery and installation, we started off carefully building the sit-stand desks in the centre of the large open plan room to avoid the contractors. These were later moved into situ. We then proceeded with the meeting rooms, storage and breakout picnic area/bar. Unfortunately, being in a building with many other companies we knew parking could potentially be an issue however we spoke with the building managers prior so that our Vans/Lorries could park directly in the goods in bays for the week the installs took place. There were three goods lifts which we did use and were large enough to accommodate pallets of the furniture which were flat packed and safely wrapped to avoid scratching and manoeuvring issues on site.
Overall, we regard this as an extremely successful install and Jollywise are still a customer ordering furniture for their ever-growing business. Working with a customer who was keen to have a design led and healthy workspace is something we love doing and can really showcase the depth of our knowledge and products within the commercial furniture industry. Although we were the last interiors company to quote, we felt we were successful in winning the job because of our knowledge of Ergonomics and introducing the customer to concepts such as Biophillia, agile working and how the workspace can really fuel creativity and productivity.
