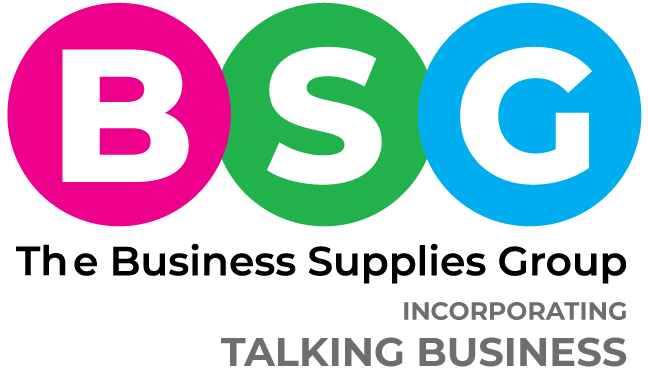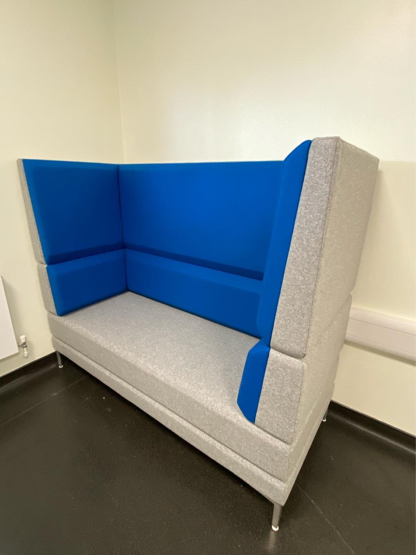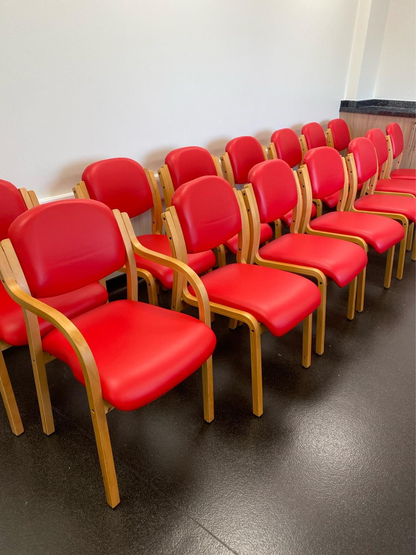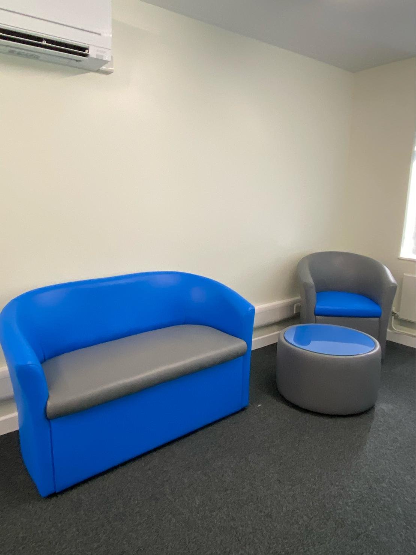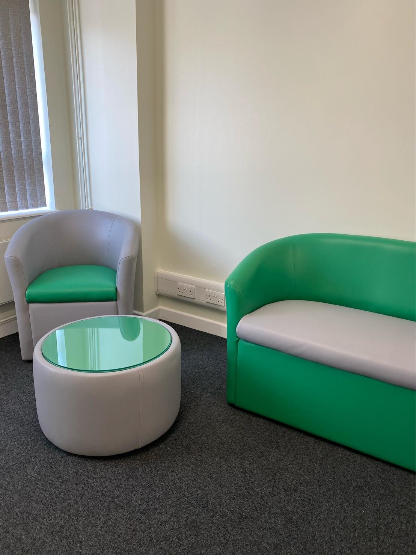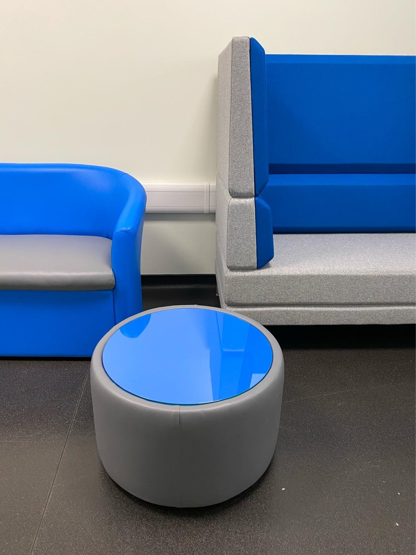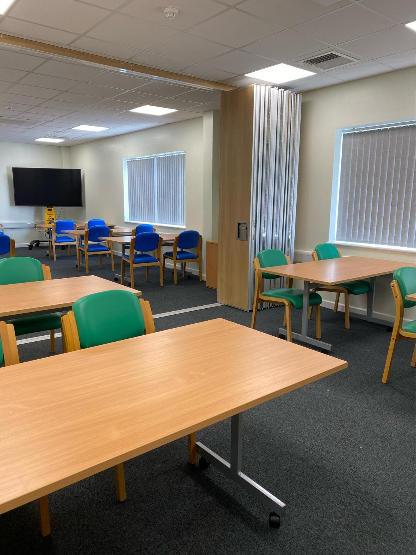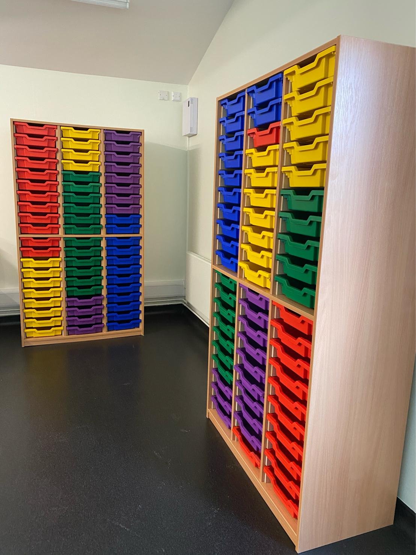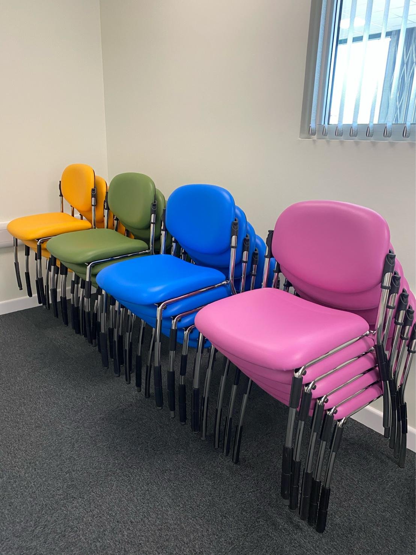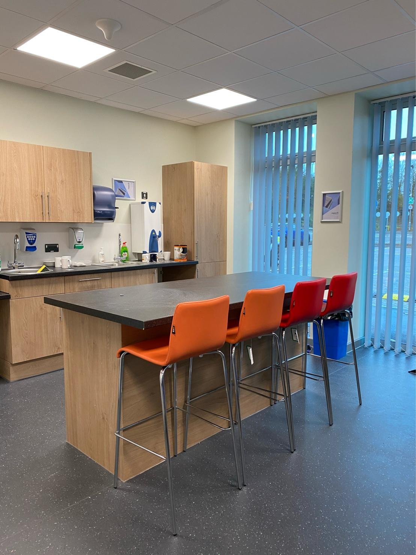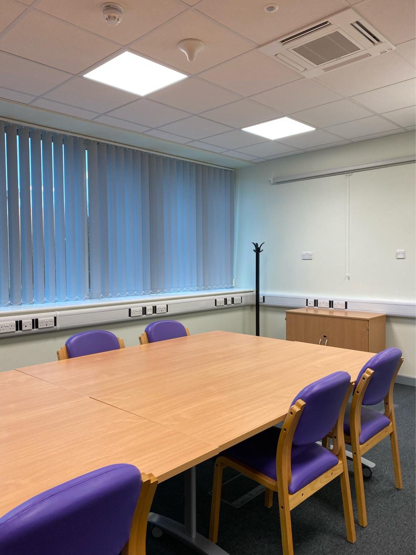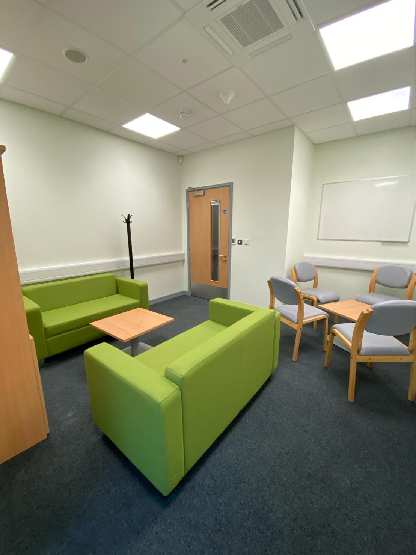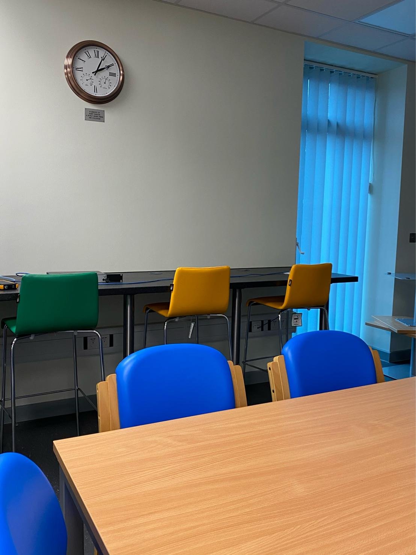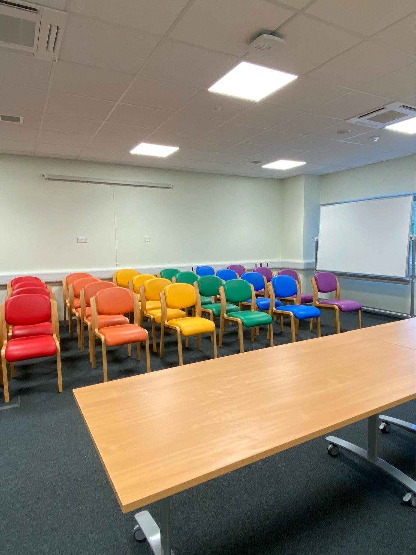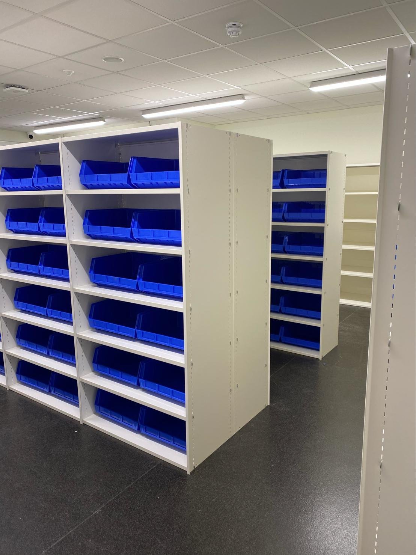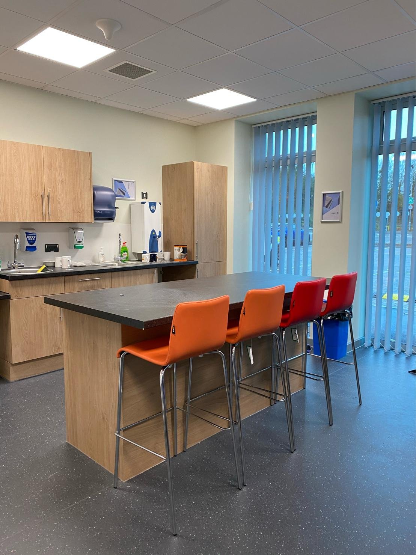New build for client in the NHS – Brighton

Brief:
To space plan, design, source, deliver and install full workplace for a customer in the Healthcare sector
Scope:
Offices, Breakout Spaces, Meeting Rooms and Ergonomic Workstations including for 100+ Staff in a brand-new build. This was done in conjunction with Warehousing and FM storage.
Manufacturers:
Ocee, Orangebox, Orn, PSI, Steelforce and WSOF
Project:
After closely working with this branch of the NHS for a number of years we were asked to design, space plan and supply all work and break out spaces for a purpose-built building in Brighton.
We decided to run with a traditional MFC for the workstations and a mixture of fabrics for the seating to reflect the clients’ values and inclusivity. We treated each breakout space and meeting area as a different task with each designed to fulfil the room’s needs. With healthcare we often recommend using one of our vinyl ranges. In this case we used ‘Just Colour’ which is a Crib 5 (UK highest fire regulation) vinyl with a soft feel. It is REACH compliant, phthalate free, is anti-microbial and has 1 million martindale rubs. Just Colour is suitable for all seating applications from schools to speed boats, and operating theatres to opera houses. It comes in a range of 65 bright and elegant colours.
Delivery and install was undertaken after all contractors had finished, leaving us to put the cherry on the cake.
More reading…
Office interiors case study. To plan, source, deliver and install an office workspace and educational learning hub for Stewarts Garden Centres, a family-owned business that can be tracked for 8 generations.
After closely working with this branch of the NHS for a number of years we were asked to design, space plan and supply all work and break out spaces for a purpose-built building in Brighton.
We live in an age where more than 2 million people in the UK experience some kind of back pain every day. With 1 in 5 of these sufferers having to give up work - or work reduced hours - in order to manage their pain, it is vital that businesses do all they can to ensure their employees stay pain free. Take a look at our useful tips that highlight seven simple ways to avoid back pain in the work place...
We were asked to design, space plan and supply all work and break out spaces for Pasante’s purpose built head office in West Sussex.
If you're looking for a heating solution for your home office, our heater panel is the answer. Our low cost, low energy heater uses the power of infrared heat technology to keep you warm and cosy.
Many of us work from home (WFH) occasionally, but that’s a very different beast to setting up a more permanent home office. Following the UK government’s advice to self-distance and self-isolate, for the vast majority, the need for a more permanent home office set-up has become a very sudden reality.
We are often approached by organisations that are keen to introduce collaborative workspaces to their office environments. However, many are not sure what the best approach is. The good news is, there are plenty of ways and means, and we’ve got all the tricks and tools of the trade up our sleeves.
In 2018 Bohunt Academy Worthing opened after a large renovation in central Worthing. The client was looking for a local and reliable company to help furnish their canteen and refectory area. We were asked to come in and space plan the newly designed rooms and give various options.
There’s been a buzz around ergonomic furniture for a while now, and rightly so. Employers who invest in the right ergonomic furniture for their employees are reaping the rewards in terms of employee health, efficiency, productivity and morale, which of course is reflected right back on their bottom line.
In Q4 2019 we were asked to design and supply all work, break and storage areas for Yeomans newly built head office in West Sussex. The client was looking for a local and reliable company to work with their existing contractors and manage the CAT B fit-out.
